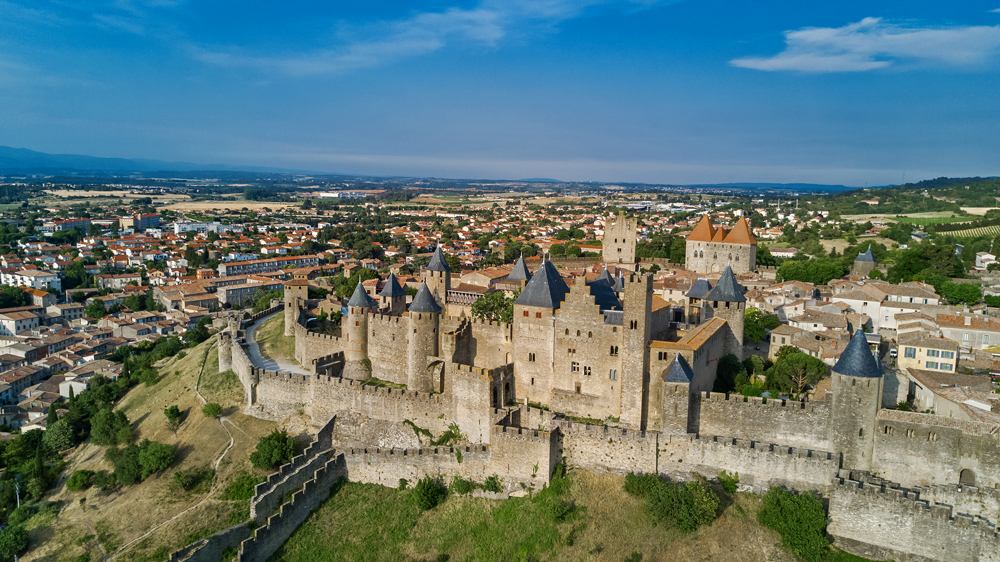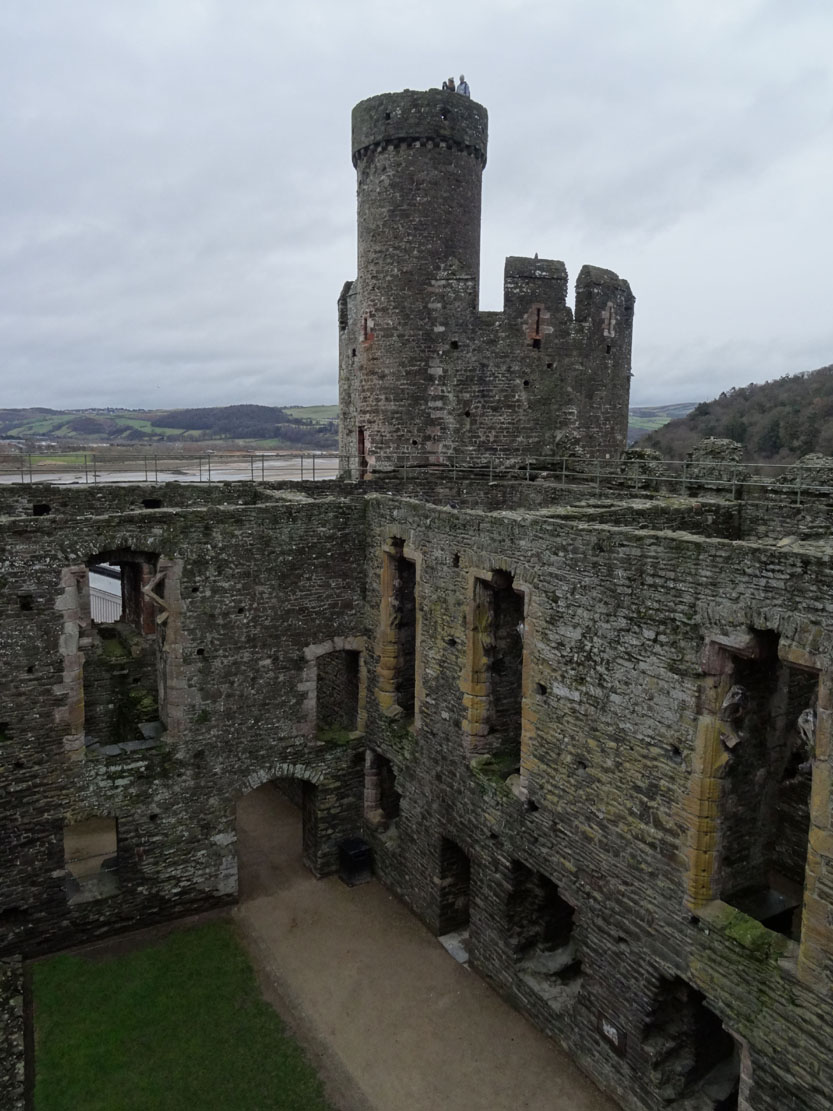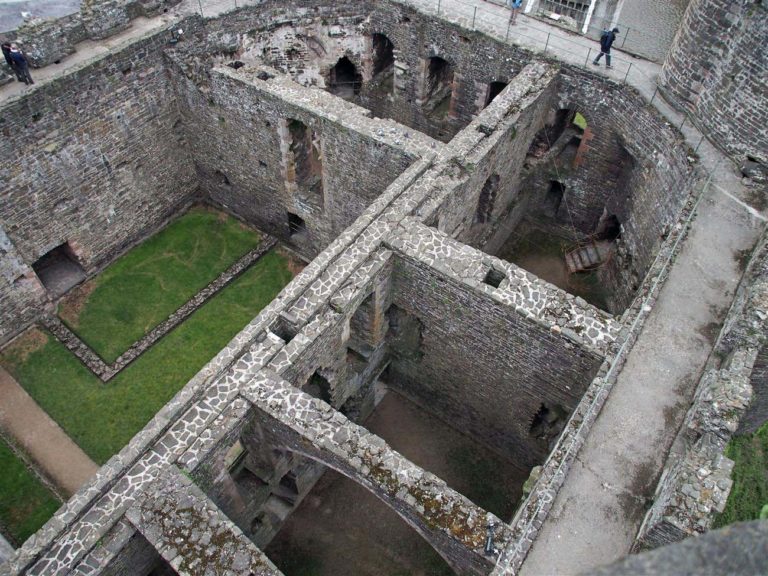Some of you really enjoyed my Conisbrough castle post. I was quite surprised, actually. But then, I suppose it makes sense that folks who love fantasy are also going to be interested in the minutiae of castles. So I’m back, and this time I’m here to tell you about Conwy castle, the French (Savoyard, specifically) castle that sits on the coast of North Wales. I’ll explain that in a bit.
You can’t go far in British history without bumping into the famous rivalry between the Welsh and the English, and Conwy is very much involved. Let’s start at the beginning.
Wales was the target of several large-scale English campaigns in the early middle ages, but none of them were successful. It wasn’t until Edward I’s campaign in the 1280s – over 200 years after the Norman Conquest – that Wales was finally brought under English control.
Edward’s first Welsh campaign, in 1277, wasn’t one of conquest – he wanted to suppress the Prince of Wales, Llywelyn ap Gruffudd, who had refused to swear fealty to him (as previous Welsh Princes had done). Edward’s armies were joined by thousands of Welsh troops from the south who resented Llywelyn’s governance. Llywelyn was defeated in under a year. However, the Welsh soon began to chafe under Edward’s control – especially his attempts to introduce English Law – and there was an uprising in 1282. Edward launched another campaign, this time planning to bring English control to all of Wales, and he succeeded.
The next year, in 1283, Edward started building Conwy Castle. It was an attempt to cement English control over North Wales, and the story is a depressingly familar one of colonialism. Conwy lies along the important River Conwy, a crucial access point for the north. Before the castle, it was the site of Aberconwy Abbey, the most important religious site in North Wales and a favourite site of the Gynedd kings. The English king wanted to build a castle there to remove its Welsh identity, replacing it with a large, expensive, and imposing English military structure. He imported English labourers and English settlers and even built a whole town there, complete with stone walls, just in case the Welsh didn’t get the message: this was now an English place.
So what makes Conwy French?
Its architect.
Like many of Edward’s Welsh castles, Conwy was designed by the Savoyard architect James of Saint George. James was a French architect who designed several castles for the Count of Savoy between 1270 and 1275.
Now, I could go on for a long time here about fashionable architecture in the middle ages. It’s safe to say that, much like today, the wealthy elite of medieval times were desperate to keep up with the current trends, and architecture was a huge part of noble fashion. This could be very precise: For example, look at these merlons. See the three stone bumps on top of them?
Well, you can see exactly the same design on the merlons at San Giorio Di Susa, in modern-day Italy (but would have been Savoy back then).

Edward visited this castle on his way back from crusade, in 1173 – thirteen years before Conwy was built. This may have been where he acquired a taste for Savoyard architecture. That alone tells you how important castle fashion was to Europe’s high-and-mighty: it stuck in his head for over a decade – and when he came to build his new castles, he hired a Savoyard architect who was working in the 1170s and had experience building in the style he wanted.
Look, you can see the similarities between the crenellations (those bits that go up and down along the tops of the walls) at San Giorio and Conwy when you put them side by side:


Conwy’s windows are distinctly Savoyard, too, as are those small slits on the crenellations (which must have a name, but I don’t know it). Could be just 5 miles from each other!
Conwy also has the oldest machicolations of any British castle – and they don’t crop up too often this side of the channel. Again, they were a distinctly French design – and were originally from the Middle East, copied by the returning French crusaders. This was probably the first time they were used in a castle in Britain. (Machicolations are those stones poking out from the wall, just above the four large windows in the image below.)

So yes, Conwy was at the very cutting edge of castle fashion, and would have looked very exotic at the time.
Conwy has another feature that goes largely overlooked: the putlogs on the towers are visible. What are putlogs? They’re holes left in the walls so the builders can attach their wooden scaffolding, making construction easier. Conwy’s travel up the towers in a spiral.

You might have to squint to see those.
Conwy is rather unique because of its cross-wall, which divides the castle into an inner and outer ward. This was due to the nature of the castle itself: unlike many castles, it was owned by the king, rather than a lord, so most of the time, its owner wasn’t in residence. Lying as it did in hostile territory, Conwy’s primary role was defence rather than luxury. But of course, this was a royal castle, after all. If the king ever did visit, he couldn’t sleep and eat with the rest of his garrison.
The result was a private section designed solely for the use of the king and the royal retinue. It had its own dock, so could be accessed by sea, and was cut off from the rest of the castle by a moat and drawbridge – just in case the message wasn’t clear enough. This royal section was the inner ward, seen in the diagram below.
Like I said in my last castle blog: in many castles, the only things that have survived are the towers and walls. The inner buildings are gone. But at Conwy, the great hall has survived, giving us a vital insight into the architecture of these structures. Here you can see a stone arch that was part of the roof back in the day: stone stubs remain where the other arches would have been.

That wooden bridge shows where the floor of the great hall would have been: below that was the cellar.
And here’s a photo from down in the cellar itself, which I’m incredibly happy I could find on the internet. On the upper right you can see the great hall’s fireplace, which is great in itself, but I love that you can see a bit of the infrastructure beneath, too – a sight that the medieval occupants wouldn’t have seen. That row of large, square holes beneath the fireplace is where the great hall’s floor would have been, and that funny-shaped bit of rock below is cut like that to support the fireplace’s weight. Pretty!
In the far distance, you can see one of my favourite parts of Conwy: there’s a bit of wall, partially broken down, and on the right side is what’s left of a doorway. For whatever reason, the portion of the cellar which was beneath the chapel was shut off from the rest of the cellar behind a door. I have no explanation for this. Perhaps it was used to store candles and other churchy things? Either way, they saw the need to separate it from the larger cellar.
Finally, here’s a glimpse inside the inner ward – the place that, back in the day, people like us wouldn’t have been allowed to see. The royal residence.
These were designed to give the royal court a palace away from home, and they are some of the best-preserved royal residence buildings in Britain. It’s a shame I couldn’t find more photos of it, because there’s a huge fireplace in there somewhere if I remember correctly, but these are good enough. Look at the sheer size of those windows – they would have let a lot of light in! The royal rooms were extensive, consisting of three large chambers and a private chapel.
I think that’s about all I have to say about Conwy castle. It’s a truly beautiful place, as is the town of Conwy. What I find most spectacular is the fact that the town’s medieval walls have survived – they’re worth looking at just as much as the castle. I love to stand on the castle walls and look down along the town wall that lies beside the beach. From here, you can see the town’s high street: it lies in exactly the same place as the medieval one did, 700 years ago. The ghost of medieval Conwy is right there, even today.
If you enjoyed this post, put your email address in at the bottom of this page to be updated whenever I post new things!
You can find my other castle posts here!








I absolutely love Conwy castle! I visited last year on what I refer to as a Fantasy Field trip for inspiration in my worldbuilding and it didn’t disappoint. You do an excellent job portraying its every detail. It’s good to know there are other castle nerds out there who get as excited as I do about minor medieval architecture like machicolations! Good work, sir.
LikeLike
Thanks very much! I’m glad you enjoyed it. It’s definitely up there as one of my favourite castles, it really is a stunning building. And I love the town of Conwy too! Just a beautiful part of the world.
LikeLike
Wow! Starting with a historic overview then a fun examination of architecture, this blog is a great way to tour the Conwy castle! Photos of castle rooms and walls provide a great way to visualize each exciting description (merlons and crenellations – who knew that’s what they were called?)
“Conwy: A French Castle In North Wales” makes me want to hop on a plane and gawk at the royal residence myself!
LikeLike
Thanks so much!!! I’m glad you enjoyed it 😀😀 you should go and see it one day if you’re able, it’s worth it!
LikeLike